Main Navigation
OUR NEW HOMES
Check Out The Home Plans On This Page.
*Most of These Plans Offer The Following:
*Formal Living and Dining Rooms.
*Nice size Family Rooms w/ Gas Fireplaces.
*Great Kitchens, w/ Granite & Stainless.
*Master Suites w/9’ or Cathedral Ceilings.
*5 pc. Master Baths w/ Jetted Tubs.
*Hardwood & Ceramic Floors.
*Carpeting in Bedroom Areas.
*Andersen Silverline Windows.
*Energy efficient Therma-tru entry doors.
*High R insulation. R-21 wall & R-38 ceiling.
*Natural Gas forced air heating. Central Air.
*First Floor Laundry Rooms.
*Minimum 9’ Ceilings on First Floors.
*Oversize 2-Car Garages for Storage.
*Landscape Package.
We can also design a plan to meet your specific needs.

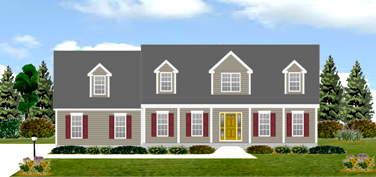
The "Barnstable" Cape 3 Bdrm w/ 1st Floor Master.
Features Vaulted Great Room.
2327 Sq. Ft. $369,900.00
Click for "Barnstable" Floorplans & Features.
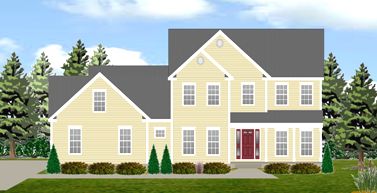
The "Concord" 3 Bedrooms & 3 Full Baths.
First Floor Study/Guest Room.
2379 Sq. Ft. $364,500.00
Click for "Concord" Floorplans & Features.
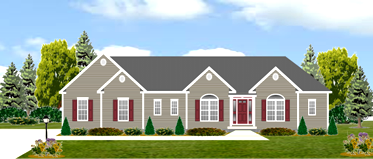
The "Greenwich" Ranch 3 Bedrooms/2.5 Baths.
A Nice Living Space on One Level.
1836 Sq. Ft. $324,900.00
Click for "Greenwich" Floorplan & Features.
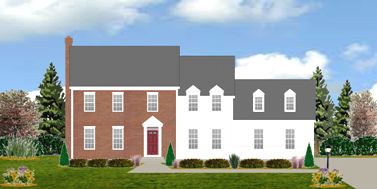
The "Williamsburg" Model 4 Bedrooms/2.5 Baths.
Classic Colonial Detailing.
2423 Sq. Ft. $369,900.00
Click for "Williamsburg" Floorplans & Features.
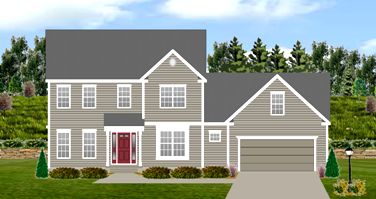
The "Madison" Model 3 Bedrooms/2.5 Baths.
2009 Sq. Ft. $322,500.00
Click for "Madison" Floorplans & Features.

The "Jefferson" 3 Bedroom/2.5 Bath
1878 Sq. Ft. $297,900.00
Click for "Jefferson" Floorplans & Features.

The "Hamilton" 3 Bedroom/2.5 Bath
1774 Sq. Ft. $286,500.00
Click for "Hamilton" Floorplans & Features.
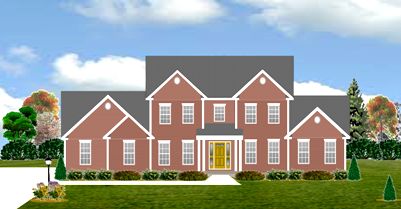
The "Lexington" 4 Bedrooms with 1st Floor Master.
Features 2 Story Family Room, 2 Gas Fp's.
2543 sq. ft. $394,500.00
Click for "Lexington" Floorplans & Features.

The Williamsburg "B" Model 4 Bedrooms/2.5 Baths.
Classic Colonial Detailing.
2250 Sq. Ft. $347,500.00
Click for Williamsburg "B" Floorplans & Features.
**All Information Contained Herein Is The Sole Property Of Joden Enterprises Inc And Protected Under The Architectural Works Copyright Protection Act And Amendments And Shall Not Be Reproduced In Any Form Without The Explicit Written Permission Of Joden Enterprises Inc.

The "Cambridge", 3 or 4 Bedrooms w/ First Floor Master.
3 Bedroom = 2155 Sq. Ft. $349,900.00
4 Bedroom = 2355 Sq. Ft. $364,900.00
Click for Cambridge Floor Plans and Features.
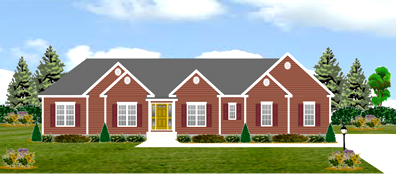 The "Brookfield" Ranch 3 Bedrms/2.5 Baths.
The "Brookfield" Ranch 3 Bedrms/2.5 Baths. 1896 Sq. Ft $329,900.00.
Click for "Brookfield" Floorplan & Features.

The "Side Hall" Model 3 Bedrm/2.5 Bath
2280 Sq. Ft. $354,900.00
4 Bedroom/2.5 Bath Layout
2406 Sq. Ft. $371,000.00
Click for "Side Hall" Floorplans & Features.
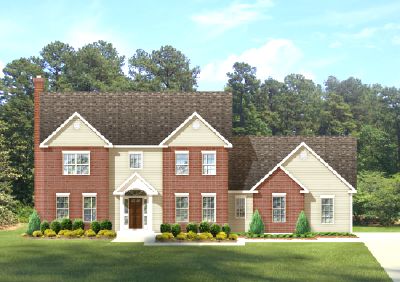
The "Windham" 4 Bedroom/2.5 Bath.
2601 Sq. Ft. $393,500.00
Click For Windham Floor Plans & Features.

The "Ballston" Ranch 2 or 3 Bedroom/2 Bath.
1631 Sq. Ft. $236,500.00 **On Your Lot.
Click for "Ballston" Floorplan & Features.
Note: "On Your Lot" Pricing Does Not Include Costs of Site Clearing, Water Well, Septic System Or Utility Connection Costs. Final Price Can Only Be Determined After a Site Inspection.
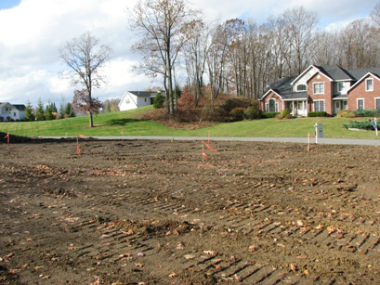
The property is located in North Forty on a
beautiful cul de sac at the end of Lindsay Drive.
Very convenient to the entire Capital District.
Preliminary Site Work is Now Complete on the Lot.
A Must See Location for Your New Residence!! Sold!!
Have a look in our Porfolio for a closer look at our work.
Building Distinctive Residences
Since 1985.
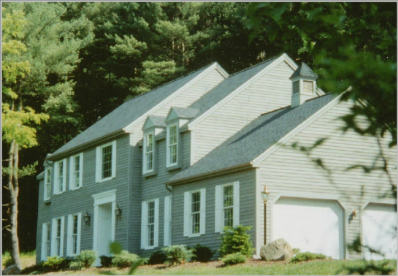 One of Our Earlier Colonials, Niskayuna, NY 1989.
One of Our Earlier Colonials, Niskayuna, NY 1989.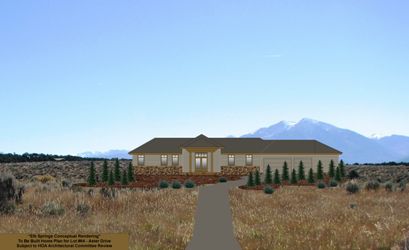
Rooms With a View-Missouri Heights, CO
Click for Conceptual Home Plan.
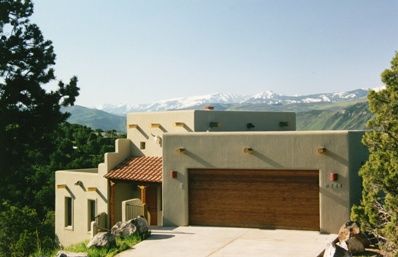
One of Our Adobe Models, Aspen Mesa Estates, CO 1999.
Click for Our "Portfolio"
Joden Enterprises Inc., Licensed Real Estate Broker
Dennis Beasich, President
10 Zermatt Drive
Lake Luzerne, NY 12846
Email: info@jodenhomes.com Phone: 518-817-8097
Content copyright 2021. JODENHOMES.COM. All rights reserved.
